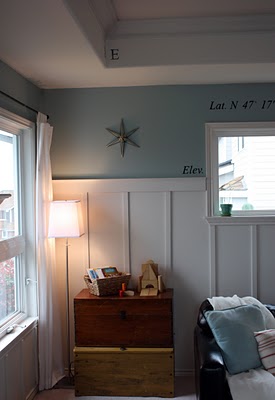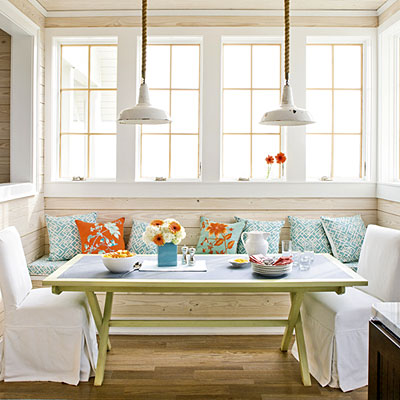Starting A Remodel
First of all, I have to tell you that I’m no expert when it comes to the technical details of destruction and re-construction. I’m a dreamer and a creator. So, this remodeling journey is an adventure for both my engineer husband and me. We decided back in November that we wanted to try to get the kitchen, breakfast area and living room done before we move in.
We had the sickies most of November, so we didn’t get much work done. But, I have hope that we *might* possibly get finished and moved in before Christmas. {I’m holding my breath and crossing my fingers and toes.}
In the living room we are painting the 1950s textured, plaster walls and we are going with a faux board and batten treatment similar to this photo from It’s The Little Things.
And in the kitchen we are painting as well and then we’re going to add a beadboard wainscot. My vision for the breakfast area is to build a banquette and the hubster likes the idea. So, that will be in the works soon, I hope! I’ve always wanted a banquette like this one from Elements Of Style…
We’ve made quite a bit of progress since Thanksgiving!! {happy dance} Update post coming soon!
Do you have a kitchen banquette? Do you “covet” them like I do?




My parents have a 1900 house, and their (50s-remodeled…gradually being updated) kitchen has a corner banquette, with a built-in bench (storage below the seat), built-in table (anchored to one wall), and mobile bench. It’s been a favorite spot of many of us for the 9+ years they’ve lived there, and several grandchildren have learned to “eat at the table like a big kid” at that fixed bench and table. Since the kitchen is usually the hub of activity in that house, it’s great to have a spot that’s safely out of the way but still close enough for visiting and helping.
I love hearing stories like this. I want to create a place to make stories happen. 🙂
I LOVE the banquet! I’m starting a remodel, too,and still dreaming (a little) of the stuff I want to do.
Awesome content and ideas that every home owner can follow through.
JHA Australia´s last blog post ..Subsidence/Movement